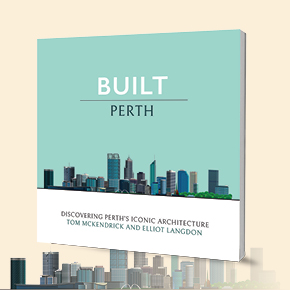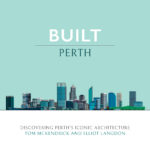Read this and be smarter: Wow your friends with how much you know about Perth architecture

Brush up on some incredible details about Perth’s most iconic buildings from the book Built Perth by Tom McKendrick and Elliot Langdon and you’ll be an architecture guru in no time.
Before you rush out to nab your copy, here’s a little taster of what you’ll find inside.
Perth Stadium
See it from the Armadale Line
Architect: HASSELL, HKS and Cox Architecture
Client: Government of Western Australia
Year of completion: 2017
Cost: $1.6 billion
Style: Contemporary
Over the past few decades, stadiums have steadily moved from eyesores to city-focused architectural statements, and Perth has eagerly awaited the arrival of its new 60,000 seat sporting venue.
In the only country where four different codes of football are played professionally, and where cricket and live music are popular events, any stadium design would need to show impressive flexibility. Perth Stadium responds to this through its ‘bowl’ shape and column-free roof structure, providing uninterrupted views from every seat in the house.
Notably absent from the stadium are lighting towers, often a necessary evil that dominate the skyline and detract focus from the building itself. The system illuminating the venue incorporates more than 15,000 LED lights and is the largest of its kind in the world, with the added party trick of putting on dazzling light shows in team colours. The 200 tonnes of anodised aluminium cladding that wrap the external facade are coloured in various bronze hues as a nod to the state’s geology, giving the stadium a distinctly Western Australian feel. Inside, fans are well looked after: the circulation spaces still allow for views of the field so there’s no reason to miss a moment of the action and, perhaps the most eagerly anticipated of the stadium’s attributes, every seat is equipped with a cup holder, making beer spillage a thing of the past.
While the majority of stadiums and their surrounding areas lie dormant until game day, Perth Stadium was designed to activate its immediate surroundings, giving it purpose for 365 days a year. The landscaping is inspired by Indigenous creation stories and based around the six seasons according to the Noongar people. With a number of permanent artworks and plenty of spots to linger next to the Swan River, entertainment inside the stadium has a lot to contend with.
‘Dingo’ Flour Mill
See it from the Fremantle Line
Architect: Joseph Francis Allen (mill); Powell, Cameron & Chisholm (offices)
Client: Great Southern Roller Flour Mills Ltd
Year of completion: 1922; c. 1950
Cost: Unknown
Style: Federation Warehouse; Inter-war Art Deco
Since 1940, a four-storey red dingo has welcomed visitors to Fremantle arriving by both land and sea. The logo has become synonymous with the portside town and has made its way onto a host of apparel and artwork, making it an ever-present icon across the city. Contrary to popular belief, the sign wasn’t originally painted by Western Australia’s infamous businessman Alan Bond during his early years as a sign-writer; the man behind the dingo was in fact Les Nash, who was paid a total sum of £40 for the work. During the Second World War the dingo was painted over, so as to remove the big red bullseye visible to passing planes. In the years since, the sign has been repainted, touched up and even had an eye added, though it remains very faithful to the original design.
The heritage-listed mill on which the image resides is colloquially referred to as the ‘Dingo Flour Mill’, though it has in fact never been named as such (its actual name, ‘Great Southern Roller Flour Mill’, doesn’t have quite the same ring to it). Built in the Federation Warehouse style, the mill is one of the largest purpose-built mills in the state and is the only remaining mill in operation within the metropolitan area.
The mill was designed by prominent local architect Joseph Francis Allen, whose other works include the East Fremantle Town Hall. The structure of the main rectangular tower that dominates the skyline of the area is made from Norfolk Island pine and clad in metal panels. The Art Deco office building that fronts Stirling Highway was a later addition by the prominent architectural trio of Powell, Cameron & Chisholm, now Cameron Chisholm Nicol.
West Australian Ballet Company Centre
See it from the Midland Line
Architect: A.E. Clare
Client: Government of Western Australia
Year of completion: 1937
Cost: £13,400
Style: Inter-war Stripped Classical / Art Deco
The former Western Australian Institute and Industrial School for the Blind is a building that is steeped in history. The remaining Art Deco portion of the complex, which was originally founded in 1897, was designed in 1937 by government architect A.E. (Paddy) Clare. Clare is responsible for a number of high-quality government buildings around Perth, including the former Perth Girls School in East Perth and part of King Edward Memorial Hospital in Subiaco.
The building is decorated with Inter-war Stripped Classical and Art Deco detailing: porticos, piers, a defined plinth, and perhaps most notably, the geometric friezes. The Stripped Classical style, as the name suggests, took the shell of a classical building but stripped the classical decorative elements and ornamentations – you will not find Corinthian columns, entablatures or pediments here. It was among the styles that marked the beginning of what we know today as Modernist architecture – adapting the architecture of centuries past, rather than mimicking it.
The industrial school taught skills and provided work and accommodation for the state’s blind population: primarily manufacturing cane and wicker furniture, mats and brushes. The institute was quickly realigned to help the war effort following the outbreak of World War II, with workers working ten days for nine days’ pay producing nets and baskets, some collapsible to house carrier pigeons, all for the military. After the end of the war, in 1948, the famous deaf-blind Harvard graduate Helen Keller paid the institute a visit, and was reportedly shocked to discover children were still educated in the fairly archaic industrial environment. She backed a movement to educate the visually impaired in occupations other than manual labour, and throughout the next 50 years the facility was modernised and expanded, before eventually relocating in 2004. The building sat empty until a successful fundraising campaign raised $12 million to restore the building and convert it into a world-class dance facility – now the home of ballet in Western Australia.
City of Perth Library
See it in Perth city
Architect: Kerry Hill Architects
Client: City of Perth
Year of completion: 2016
Cost: $60 million
Style: Twenty-first Century Organic/Contemporary
The first civic building to be constructed by the City of Perth since the Perth Concert Hall in 1973, the City of Perth Library was awarded the coveted George Temple Poole Award in 2016 alongside the neighbouring State Buildings.
The outcome of a national competition, the design of the library complements the composition of the heritage buildings that make up the Cathedral Square precinct and balances them visually. There is a certain poetry in the juxtaposition of the chamfered cylindrical library, the ornate rectilinear Treasury buildings, the pointed facades of the cruciform of St George’s Cathedral, and the perfectly manicured landscape that separates them, as if the area had been arranged by Kandinsky himself. The four kilometres of vertical granite-clad ‘cassettes’ that make up the facade are a superbly contemporary application of an ancient material that might have been used to build the library a century earlier. The entrance foyer and interior are covered in Australian timbers – blackbutt, southern blue gum, spotted gum and Victorian ash – all of which create an interior that is warm and comforting. The sensation of standing inside the library is truly unique: 360 degrees of natural light bathes the timber-laden circular atrium, at the top of which lies the mural Delight and Hurt Not by local artist Andrew Nicholls, depicting the final scene of Shakespeare’s The Tempest. The fairytale at the city’s ‘lounge room’ is topped off by ‘the tree of knowledge’, a large, live weeping fig on its top floor. With 360 degrees of windows offering priceless views of the nearby heritage buildings to settle next to, the library is an achievement in creating an invaluable sense of community within an urban setting.
Built Perth by Tom McKendrick and Elliot Langdon is available in all good bookstores and on the Fremantle Press website.







